

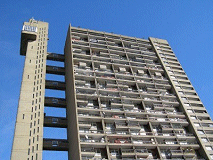
 |

|
 |
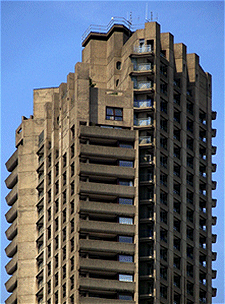 |
In 1945 Lord Reith of Stonehaven was appointed as chairman of the government-sponsored
'New Towns Committee' who concurred with Abercrombie's vision, leading to
The New Towns Act 1946 that allowed the government to designate areas as
new towns and pass control of the development functions to a Development
Corporation. In the following years, eight areas were designated as 'New
Towns', undergoing large-scale expansion and redevelopment. These were:
Basildon (Essex), Bracknell (Berks), Harlow (Essex), Hatfield (Herts), Hemel
Hempstead (Herts), Letchworth Garden City (Herts), Stevenage (Herts) and
Welwyn Garden City (Herts). The Act was replaced by the New Towns Act 1965
and, later, the New Towns Act 1981. The
first 10-storey building containing council housing opened in Holborn during
May 1949 and, by the Sixties, more than half a million new flats had been
built, a great many of them as 'high rise' tower blocks. The Corporation
of London had to deal with the reconstruction of the inner city, particularly
the area between Aldersgate and Moorgate that had been destroyed in a single
night's bombing on 29th December 1940, and came up with The
Barbican, designed to incorporate water gardens, housing and a school
as well as office blocks, a city museum and an arts centre. Chamberlin Powell and Bon were probably responsible for redesigning more of post-WWII London than any other architectural practice as they were responsible for The Barbican Estate and the Golden Lane Estate. The Barbican was a major undertaking and, at the time, was Europe's largest reconstruction project, although not exactly 'social housing'. The new facilities were officially opened in 1969 but weren't fully completed until 1976. The estate contains three of London's tallest residential towers, at 42 storeys and 404 ft. These are: Cromwell Tower, completed in 1973; Lauderdale Tower, completed in 1974 and Shakespeare Tower, completed in 1976. Love it or loathe it, there is no doubt that the high rise, high density crusade for function and form that was Sixties architecture made a significant impression on the post-war British skyline and landscape. The style of architecture that we generally associate with the Sixties was actually a later extension of the Bauhaus-inspired 'modernist' movement of three decades earlier. The original architectural mainstay of this movement was not British, but a Swiss architect named Charles-Edouard Jeanneret, better known in the design world simply as 'Le Corbusier', who was also known as a painter, writer, sculptor, furniture designer and urban planner. Due to the accelerating spread in land use and city redevelopment, urban planning became much more structured during the 20th century and the 1933 meeting of the Congrès Internationaux d'Architecture Moderne (CIAM) established what eventually became the Athens Charter, which laid down the basic concepts and shaped the large majority of urban planning practices for the Fifties and Sixties. The ultimate realisation of this was seen in the latter part of the 1950s when a completely new capital city was built in Brazil, called Brasilia, a futuristic development planned and developed in 1956 with Lúcio Costa as the principal urban planner, Oscar Niemeyer as the principal architect and Roberto Burle Marx as the landscape designer. The city with its airplane-like shape was inaugurated in April 1960. |
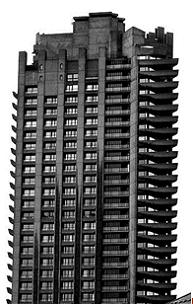 |
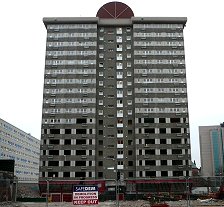 Anderston, Glasgow |
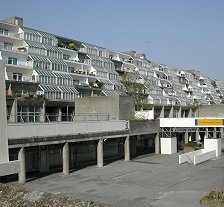 Brunswick Estate |
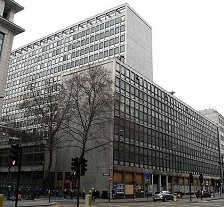 The Fleet Building |
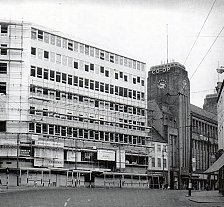 Construction: Newgate House, Newcastle 1961 |
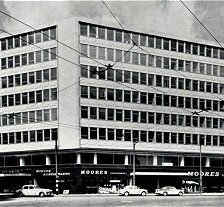 Newgate House, Newcastle 1962 |
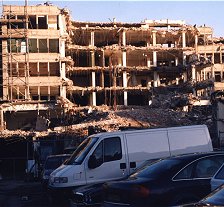 Demolition: Newgate House, Newcastle 2000 |
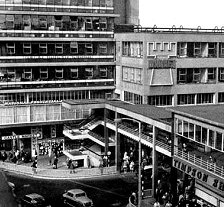 Sheffield Castle Market |
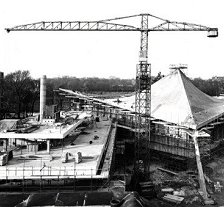 Construction: The Commonwealth Institute |
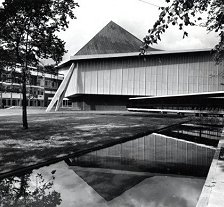 The Commonwealth Institute 1962 |
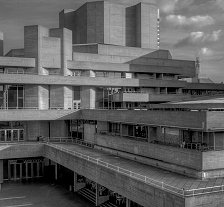 Queen Elizabeth Hall 1967 |
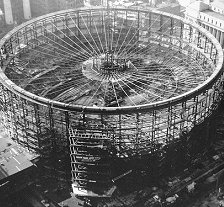 Construction: Madison Square Garden 1968 |
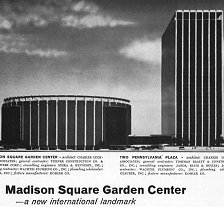 Madison Square Garden Center |
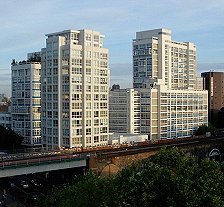 Alexander Fleming Building 1963 |
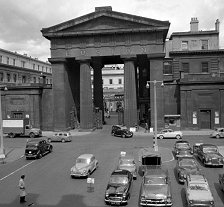 Euston: Old Station |
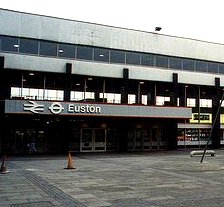 Euston: New Station |
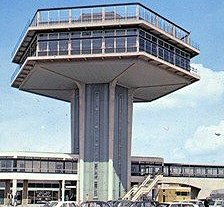 St. Joseph’s Hospital – Washington, USA |
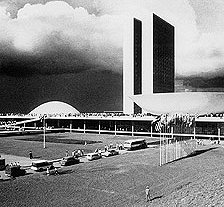 City of Brasilia 1960 |
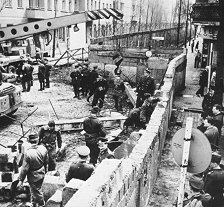 Construction: Berlin Wall 1961 |
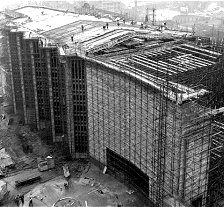 Construction: Coventry Cathedral 1959 |
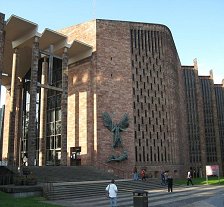 Coventry Cathedral 1962 |
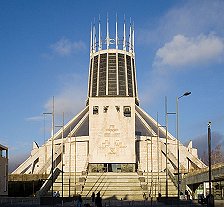 Liverpool Cathedral 1967 |
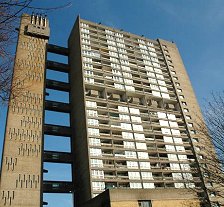 Balfron Tower 1967 |
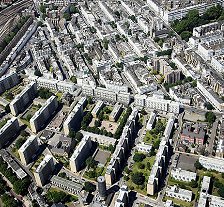 Churchill Gardens 1961 |
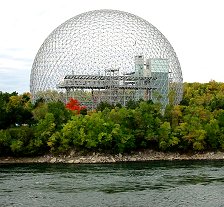 Ile Notre Dame Biosphere, Montreal, Expo 67 |
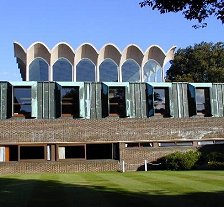 Fitzwilliam 1967 |
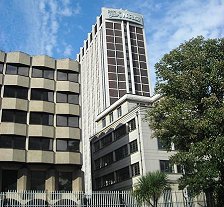 Nestle Building 1964 |
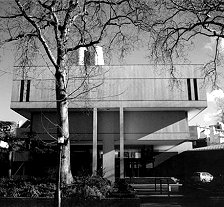 Royal College of Physicians 1964 |
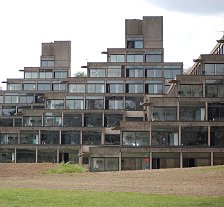 University of East Anglia 1967 |
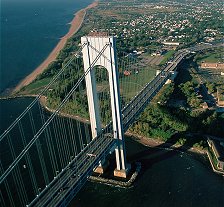 Verrazano Narrows Bridge |
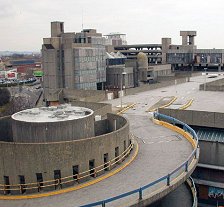 The Tricorn Building |
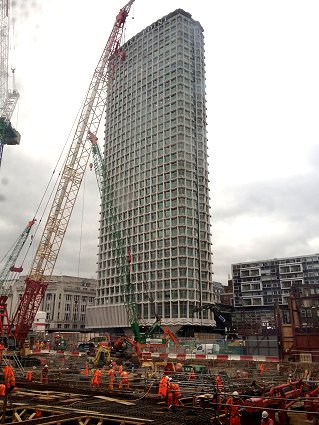 Centre Point 1964 |
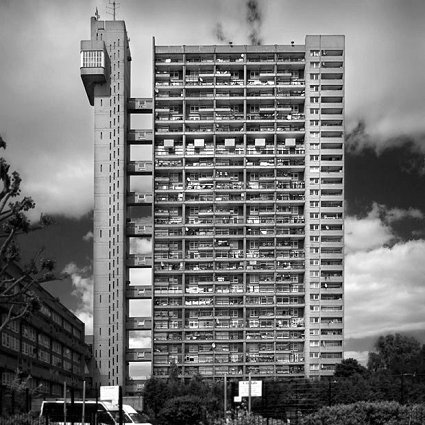 Trellick Tower 1972 |
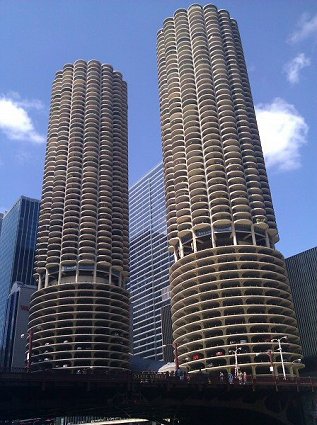 Marina City, Chicago |
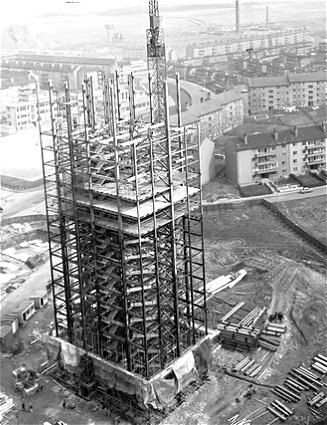 Glasgow 1966 |
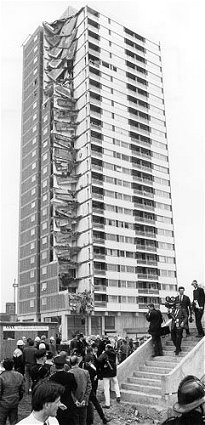 Ronan Point 1968 |
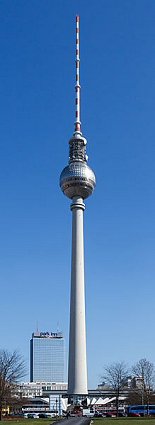 Fernsehturm , Berlin |
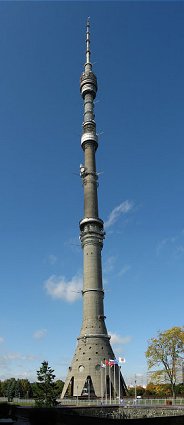 Ostankino, Moscow |
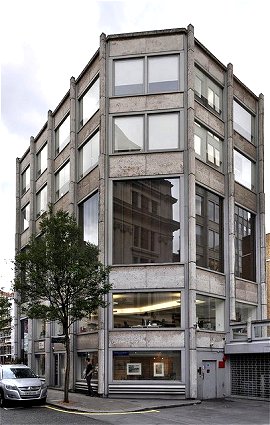 The Economist Building, 1959 |
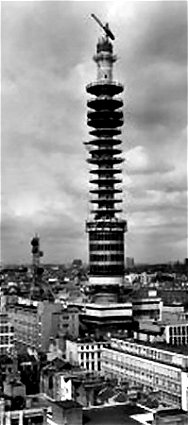 Construction: Post Office Tower 1963 |
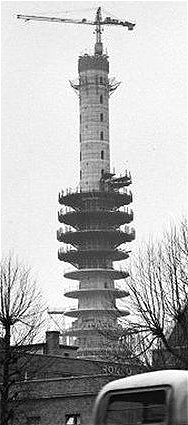 Construction: Post Office Tower 1963 |
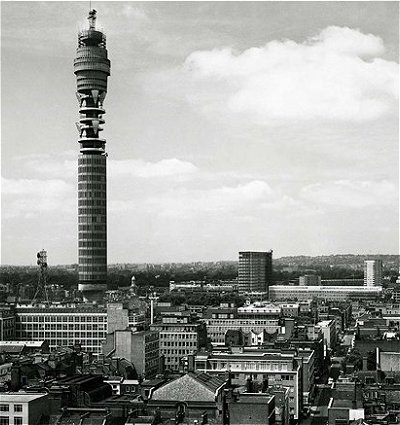 The Post Office Tower London |
|
The Victoria underground railway line The Plaza (Sir John Moores Bldg), Liverpool The BBC Television Centre Shell Centre, London CIS Tower, Manchester MAC (Midlands Arts Centre) Birmingham Manchester One Thelwall Viaduct London Hilton on Park Lane Clyde Tunnel Dartford Tunnel Portland House Tate Modern Cliffs Pavilion, Westcliff-on-Sea Mark II (radio telescope), Jodrell Bank Sheaf House, Sheffield 380kV Thames Crossing Finsbury Park station 111 Piccadilly (Rodwell Tower), Manchester City Tower, Manchester |
Rotunda
(Birmingham) Kingsgate Bridge, Durham Severn Bridge Sizewell A Power Station Southampton Airport Parkway railway station BT Tower (Birmingham) North Tower (Highland House), Salford Victoria Railway Bridge (Grosvenor Bridge) M4 motorway Usk bridge CityPoint (aka Britannic Tower), London Edinburgh University Library Tower Hill tube station The Tyne Tunnel Martello Court, Edinburgh Cockenzie power station, Scotland Easington Gas Terminal Eggborough power station Newcastle Civic Centre Trinity Square, Gateshead 20 Fenchurch Street, London |
Euston tube station King's Cross St. Pancras tube station Heathrow Cargo Tunnel Sussex Heights, Brighton Bloomsbury Theatre Anniesland Court, Glasgow Bacton Gas Terminal Chelsea Drugstore Lindsey Oil Refinery, UK RNAD Coulport Kingston Bridge, Glasgow St. Helen's (aka Aviva Tower or CU building) Humber Refinery Radio City Tower, Liverpool Wyndham Court, Southampton York University Observatory The CERN particle accelerator, Geneva New York State Pavilion - 1965 World's Fair Leonardo da Vinci–Fiumicino Airport The Euromast, Rotterdam |
The
Cairo Tower One Chase Manhattan Plaza State Kremlin Palace Washington Dulles International Airport Franklin Delano Roosevelt Bridge MetLife Building, New York Dodger Stadium The Space Needle, Seattle Saint Petersburg TV Tower Great St Bernard Tunnel Kyoto Tower, Japan Charles de Gaulle Bridge Cheyenne Mountain nuclear bunker Europa-Centre, Berlin The Aswan High Dam, Egypt The World Trade Center, New York The Moscow Television Tower Reliant Astrodome, Houston Skylon Tower, Niagara Falls New Mexico State Capitol |
Tel Aviv City Hall Vicente Calderón Stadium, Madrid Caesars Palace, Las Vegas Swiety Krzyz TV Tower, Poland The Vertical Assembly Building, Kennedy Space Centre Alicante Airport Sacramento International Airport Sands Hotel and Casino, Las Vegas Watergate complex, Washington DC Habitat 67, Montreal Brasilia TV Tower Casino de Montréal Gateway Arch, St.Louis Lokomotiv Republican Sports Complex, Ukraine Ostankino Tower, Moscow Circus Circus, Las Vegas Olympiaturm, Munich George Bush Intercontinental Airport Nine Mile Point Nuclear Generating Station Dresden TV tower |
| First
dual three-lane section M1, Crick to Berrygrove, November 1959 First urban motorway M63, Stretford - Eccles by-pass, October 1960 First major high level viaduct M63, Barton High level Bridge, October 1960 First three-level interchange M6/A6, Fylde junction, January 1965 First four level interchange M4/M5, Almondsbury interchange, September 1966 First toll bridge M4 (now M48), Severn river crossing, September 1966 First tunnel M4, Crindau tunnel at Newport, May 1967 First two-level viaduct M1, Tinsley viaduct, March 1968 Two major new road bridges were also opened in Scotland - the Forth Road Bridge in 1964 and the Tay Bridge in 1966 - popularly shortening journey distances but disliked for the toll charges to use them. |
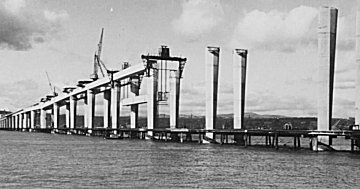  |
| 1960 1st April M6 Lancaster by-pass (part now A601M) 2nd October M62 Stretford-Eccles by-pass 3rd November M50 Brokeridge Common - Ross 4th December A20M Maidstone by-pass West (now M20) 1961 1st May A4M Maidenhead by-pass (now M4) 2nd July A1M Doncaster by-pass 3rd September A20M Maidstone by-pass East (now M20) 1962 1st May A1M Stevenage by-pass 2nd July M5 Lydiate Ash - Strensham 3rd July M50 Strensham - Brokeridge Common 4th August M6 Stafford by-pass 5th November M6 Hanchurch - Cheshire boundary 6th December M6 Stafford by-pass - Hanchurch 1963 1st March M4 Slough - Maidenhead by-pass 2nd July M6 Warrington - Preston 3rd November M6 Cheshire boundary - Warrington 4th November M2 Medway Bridge - Stockbury |
1964 1st August M90 Forth Road Bridge approach 1965 1st January M6 Preston - Lancaster 2nd March M4 Chiswick - Slough 3rd May A1M Darlington by-pass (including A66(M) spur) 4th November M1 Crick - Kegworth 5th November M5 Quinton - Lydiate Ash 6th November M8 Harthill by-pass 7th November M2 Stockbury - Faversham 8th November M2 Three Crutches - Medway Bridge 1966 1st January M4 Tormarton - Almondsbury 2nd March M6 Shareshill - Dunston 3rd May M1 Kegworth - Sandiacre 4th July M4 Port Talbot by-pass (opened as A48M) 5th September M32 Hambrook Spur 6th September M4 Almondsbury - Aust 7th September M4 Severn Bridge and Wye Bridge (M48) 8th September M6 Darlaston - Shareshill 9th November M1 Brockley - Berrygrove 10th November M1 Sandiacre - Nuthall 11th December M74 Uddingston by-pass - Hamilton |
1967 |
1969 |
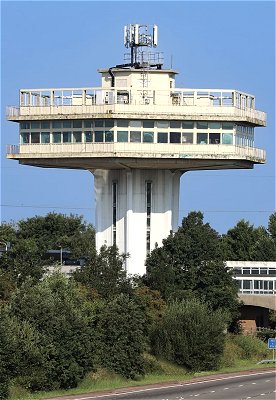 Forton Services 'Pennine Tower' 1965 |
| Watford
Gap 2nd November 1959 M1 J16 / J17 (Blue Boar) Newport Pagnell 15th August 1960 M1 J14 / J15 (Forte/Blue Star 'Motorway Services') Strensham November 1962 M5 J7 / J8 (Kenning Motor Group) Charnock Richard 1963 M6 J27 / J28 (Forte/Blue Star 'Motorway Services') Keele 1963 M6 J15 / J16 (Forte/Blue Star as 'Motorway Services') Medway 1963 M2 J4 / J5 (Rank) Knutsford 1963 M6 J18 / J19 (Rank) Toddington 1964 M1 J11 / J12 (Granada) Forton (Lancaster) 1965 M6 J32 / J33 (Rank) Birmingham South (Frankley) 1966 M5 J3 / J4 (Granada) Leicester Forest East 1966 M1 J21 / J21a (Ross Frozen Foods) Aust (Severn View) 1966 (Top Rank) Ross Spur 1966 (later derelict) M50 at J4 (Welcome Break) Heston 1967 M4 J2 / J3 (Granada) Trowell 1967 M1 J25 / J26 (Mecca Leisure's only service station) Woodall 1968 M1 J30 / J31 (Trusthouse Forte) Scratchwood (London Gateway) 1969 M1 J2 / J4 (Trusthouse Forte) |
|
|
All
Original Material Copyright SixtiesCity
Other individual owner copyrights may apply to Photographic Images |